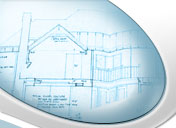
6th January 2004
Ian the Builder came over today with his mate Daz and the tree surgeon Peter (I love that job title). A number of the shrubs that have become overgrown need to be cut back for proper site access. Some of the lower branches of the maples that line the drive also have to be cut back to allow access by lorries. We are not loosing any of the trees or shrubs in this exercise, just cutting back. The only casualty is a big and very smelly bay bush that will go completely, but that is no real loss.
Work starts next Monday, but I am in the US on business, this work should be complete by the time I get back.
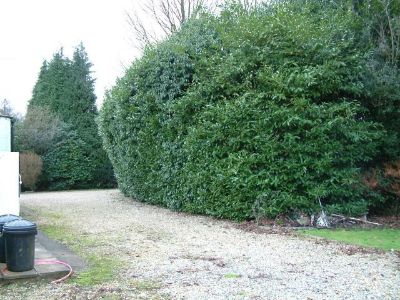 Before the tree surgeon got started - a very smelly bay bush. Before the tree surgeon got started - a very smelly bay bush.
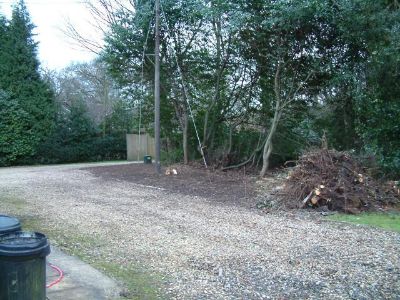 Cleared for access - no more bay bush smell Cleared for access - no more bay bush smell
15th January 2004
Very frustrating few days for me. We have now had three rental properties fall through, the last one just today. This is really getting to Jo as she is in charge of relocation. I am still in the US and 8 hours behind the UK so it is very difficult to react. I am flying back tomorrow and will be back on the case on Saturday.
What we have learned from this is that Letting Agents do not do any checks prior to putting a property up for rent. The first property we lost because the landlord had not secured a mortgage on the property he was moving to. We signed up and paid our deposit only to find out this a couple of days later when the landlord pulled out.
Jo found another property on Tuesday this week and signed us up. This time the landlord had not informed his wife (they are going through a divorce) that he planned to rent-out the house. When she found out, she blocked it.
It strikes me that if a Letting Agent asked a few basic questions of potential Landlords before listing a property it would cut out a lot of the heartache and frustration.
We planned to be out of Longmoor Lodge by mid-February – that is looking pretty challenging right now. We are going to have to look further-a-field.
17th January 2004
I got back from the US today from what seemed like a very long trip. Jo has pulled off a miracle and found us another house. We originally have looked in the Yateley area to be close to the girl’s schools, but all three of the ones we have lost recently were in Yateley and we cannot sit around waiting for another to come along. So yesterday Jo saw a place over in Sandhurst – it is about 2½ miles from the school, but it looks like a nice enough place, and frankly, we are getting desperate.
I also had another nice surprise when I got home. A digger was here, with a note from Ian the builder for me to have a practice digging a hole. Now every man in the world dreams of playing with a digger so I have been out there playing all afternoon.
I have added a few more pictures to this site to show a few “before and after” shots.
19th January 2004
Ian the builder and Daz were on-site today to dig an "official" trial hole. We are installing a Thermonex pre-fabricated basement so the sub-soil condition is very important. There was relief that there was no clay below the top soil (a blue/grey sand that has been sent for analysis) but concern about the height of the water table. The basement is roughly 10m x 10m so it will need a big hole and an even bigger pump to keep it drained while the base slab is set. Ian is coming back tomorrow to drop another hole in at the other end of the site to check water levels there.
21st January 2004
Ian has been over today with mixed news about the hole. The good news is that there is no clay in the sub-soil which makes the excavation of the basement much simpler. The bad news is that the sub-soil is not clay, it is sand. It is easy to dig sand but the walls tend to collapse making the hole bigger and bigger to achieve the desired depth. The solution to this is to use sheet piling to line the area that the hole is being dug and stop it collapsing in on itself. There is extra cost involved, but we will be using a cheaper version of the sheet piling that can be left in the ground after the basement is installed. Also as it is soft, piling is a relatively easy operation.
The water table is quite high on the site - about 1m below the surface - this means that significant pumping will be needed during the installation of the slab and the basement. This is where using a pre-fabricated basement is an advantage, installation on site is within a few days rather than weeks as with a traditional basement build. The Thermonex system relies on a waterproof construction that doesn't need tanking. A land drain is used around the outer perimeter of the basement to take water away from the structure.
We have also had a couple of pallets of bricks delivered today and a whole selection of roof tiles. We need to make some choices.
25th January 2004
I have spent the whole weekend tending a bonfire, filling an 8 yard skip and doing runs to the local council tip. We have a wooden stable block and I have been emptying it because it needs to be relocated as it is currently on the site where the garage block will be built.
All three stables were full of junk and old cardboard boxes. Much of the stuff from the garage and shed in our old house had been put in there when we moved in, and over the last 4 years, had accumulated much more old bikes, kiddie toys and the usual junk. It was evident that some of the local wildlife were grateful for the stuff we had stored in there as there were lots of mouse workings, particularly in a box that was full of old baby clothes. There were a couple of bird’s nests in there and a (thankfully deserted) wasp’s nest. Anyway after lots of work they are now clear, except for some stuff that is in good condition which we will sell in the local paper.
I heard from Ian on Friday regarding the basement. It now seems like strip piling may not be necessary, as a well point system may do the job. This will be cheaper as it does not need any specialist material or equipment. Thermonex are organising soil tests this week.
29th January 2004
I had a good meeting on site with Ian the Builder today. It turns out that strip piling would be £2000 a meter! So the well-point option is definitely what we are going for. This will work out at about £2000 all in, and we may well extend the number of well points to accommodate the footings beyond the basement (which is only under the central core of the house), we hope this will make the kind of foundations we use simpler and save some money. Thermonex are here tomorrow to do their soil samples to confirm all this.
On the design side, we are still working through the best place for the stairs to the attic. This is a pretty large space and as it is being built with attic trusses we can use it for more than storage, so a loft ladder is not really sufficient. The key thing is to avoid the stair case intruding into any of the first floor rooms. We think we have a solution by taking a little away from the 4th bedroom. Ian has gone off to try it on AutoCAD.
2nd February 2004
The Thermonex soil survey team were on-site today and the news is good. The ground is nice and firm below 1.4m so the "battering" effect as the hole is dug will be reduced. The big challenge is of course, de-watering. We are going ahead with the well point route and Ian is getting the detailed plans drawn up. It doesn't seem to have stopped raining for the last week, with more forecast over the next few days. I am hoping it will dry out soon, this will allow the local water table to go back to it's normal winter level.
7th February 2004
We finally got the keys of the rental property today, and have spent much of the day moving stuff over. As you would expect, the rental place is quite a bit smaller than Longmoor Lodge so we have to put a lot into storage. We have a really nice dining room suite (following the refurbishment of that room a couple of years back) and I don’t trust myself moving and storing that, so we are using a local company to “export pack” the table, chairs, cabinets and other items. The rest of the stuff I am going to store at Shurgard in Wokingham. I have reserved a 130 sq ft “pod” and I just hope we get everything we don’t need in the rental house in there. Both of these options work out at about £2000 for a year – it’s these kinds of extras that you have to be careful to budget for. I am hoping to cover these items and the rental of the house from money other than the build budget – we are cutting back a lot on things, but we are also saving a big Council Tax bill and gardening costs at Longmoor Lodge. My hope is that with these kinds of savings I can cover the rental property’s rent and Council Tax from my income rather that savings.
I have been using a terrific software tool called “Home Design Architectural Series 18” from Punch Software, it has the ability to import AutoCAD drawings, but as Ian has not sent me the files yet, I entered the plans of the new house off of a set of 100:1 drawings. I was amazed how quickly I got everything in; the software is very intuitive and forgiving. As it is American though, I cannot find anyway of drawing a chimney stack, or a fireplace, and very frustratingly, I have not worked out how to put a ceiling on the upper story with the tool. At the moment, every room has vaulted ceilings. There are a few other niggles but generally this is a terrific little package with a superb 3d rendering capability that you can fly around and walk through. I have put the link to the UK distributor on the team page and if I can sus it out, I will add a couple of 3d rendered drawings to this site too.
We are planning a “knocking down party” the weekend we finally move out of Longmoor Lodge, the aim is to paint walls, tramp through the house in muddy shoes and just generally do things that you always wanted to do but were never allowed. I will take some pictures of that event!
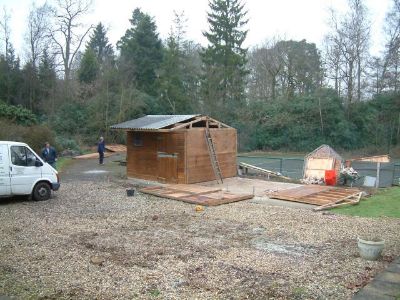 17th February 2004 17th February 2004
Some visible activity on site this week which is always encouraging, Mick and Paul are here moving the stable block “around the corner”. We were every lucky to have a level and tarmac covered area by the tennis court which allows the stable to be repositioned as its original site is where the garage is going to go. The stable will also be a useful dry store and tea hut.
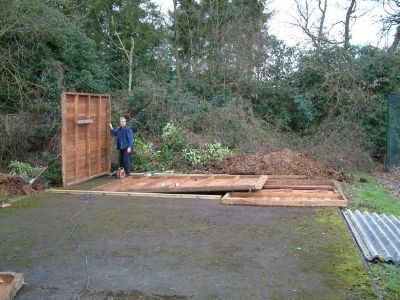
We are moving forward with the basement. Thermonex are into detailed design and the addition of a load-baring wall in the basement will simplify the construction and create a separate “plant room” within in the basement area. We are going ahead with the wellpoint method to drain the area where the basement goes, but I am praying for a few weeks of dry weather to allow the current water table to drop to its normal level. This will reduce the number of wellpoints and the amount of pumping required.
I visited “Woodsie’s” office last Friday – apparently everyone calls Ian the Builder Woodsie except me, so I am now getting used to this new moniker. We went through the final structural details on AutoCAD and I think we now have everything in place for the Building Regulations drawings to be created.
I am still playing around with the Home Designer software. I have managed to (laboriously) create a chimney stack, and have worked out how to get ceilings on the upper floor. The challenge is how slow the system becomes as you add more items, for example when doing lighting design (one of the reasons I brought this package) each light object you add slows the rendering down, it now takes over a minute to process and render a 3d view of the house – and that is on a pretty powerful PC. It is getting to the point of being impractical – I expect if I am to continue using it I will have to make a model of each story in separate files.
The house is a jumble of packing cases and boxes at the moment as we slowly get things moved to the rented house, storage or the tip. I will be glad when this bit is over.
A warning to anyone considering BT Broadband! When you sign up you must take a minimum 1 year contract. I did so in August last year so still have 6 months to run. I called BT Broadband today to ask that my contract is transferred to the rented house, and they said they could only do it if I started a new 1 year contract. In other words, if you move house, even if you only have one month to go with BT Broadband, you still have to renew your contract for a whole year in order not to be penalized. And the penalty? The whole value of your remaining contract term of course! There are loads of broadband offerings out there that offer more features and better value than BT – I would definitely consider all of them before settling on BT particularly if there is any chance of you moving house within a year. And don’t get fooled if BT write to you when your local exchange gets “broadband enabled” offering their own service - if BT Broadband can offer DSL so can any other service provider. I will be writing to complain about my situation to BT and the OFT – I will see where that gets me.
27th February 2004
Lots of visible progress this week. Mick and Paul have been cracking on with the site preparation. All the borders have been dug out and plants relocated. The rear patio has gone as has the base of the old greenhouse. All the topsoil is being stripped and stored and the horrible granite scalping that a previous owner had maybe brought from British Rail to use instead of pebbles or shingle is being removed. In the wood, not far from the house there is the remnants of a derelict old man-made pond, which is stagnant, overgrown, a breeding ground for mosquitoes and frankly hazardous to kids. We are using the scalping and other spoil to fill in the pond once and for all.
However, we obviously somewhat underestimated where the banks of the pond were. Mick and Paul parked the dumper on what they thought was dry land last night but when they came back today, the dumper has sunk up to its seat in the pond. After much hilarity and some nifty driving they managed to recover the thing, undamaged if a little muddy.
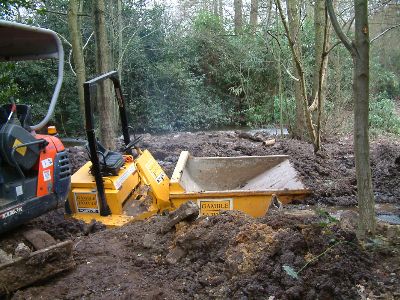
We are finally moving out on 5th March, most of our stuff is now in storage or the rented house and Woodsie and the boys are pretty much ready to finally get the Longmoor Lodge knocked down.
8th March 2004
This last week has been absolutely manic. I have been in Leeds for one day and Paris for two days on business, which left little time to help move out of the house. A specialist removals company came in on Monday to pack and store the dining room furniture and early on Friday morning I picked up a Luton Transit and Mick, Paul and I spent the day making multiple trips to the rented house and the Suregard self-storage “pod”. I was out on Friday night so had to finish earlier than I would have liked to, so the old refrigerator still sits in the garden awaiting transportation to the council’s disposal depot.
During the week, Mick and Dave have made great progress, breaking up the concrete stable base and patios, they have also removed much of the topsoil from the southern part of the house. The derelict pond we have been filling in is now complete, with topsoil laid. We will use turf taken from the lawn at the back of the house to finish that off. They have really just been waiting for us to get out of the house; we have now, and handed the keys over to Woodsie today. He is bringing in more labour and machinery this week, so I don’t expect Longmoor Lodge will be standing much longer!
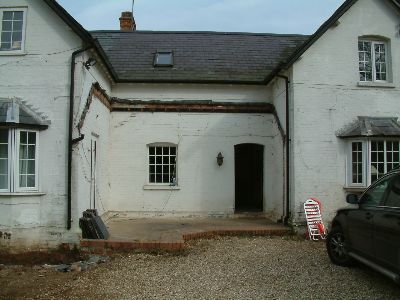
The porch has gone!
We had our “Knocking Down Party” and Saturday night. That is a bit of a misnomer as we decided to let our guests loose with marker pens rather than sledge hammers. It turned out to be quite a night – some of the graffiti was very amusing, others would have taken pride of place in a primary school boy’s toilet. Towards the end, one of our more adventurous guests decided to put a few holes in some stud walling, but judging by how he feels today, I think he lost and the wall won.
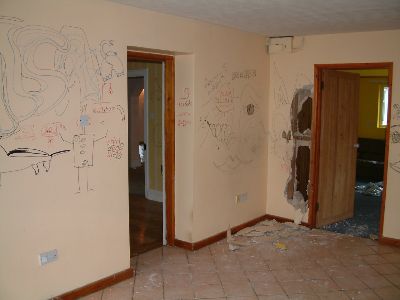 The aftermath of the Knocking Down Party - what a mess The aftermath of the Knocking Down Party - what a mess
24th March 2004
I have had a few emails asking for an update on progress. Sorry to have been so slow in getting this done. It seems since moving to rented accommodation I haven’t had much time to myself. My work commitments have been intense recently and I have spent a lot of time out of the country. I hope that things will be a bit more settled for the next few weeks so that I can keep this website updated and spend more time at the site and add more pictures. I have also been hampered by good old BT Broadband. The activation date in the rented house came and went, and after about 50 minutes of listening to the hold music in different departments BT finally admitted that the “fault” could be with them. I explained that I work in the IT industry and am quite conversant with my system, and that if I said that the modem was connected properly and the router was working and that my PC was switched on then it probably was. Anyway, after a couple of days of faffing around the modem suddenly connected and synchronised at 9am precisely one morning, finally somebody at BT remembered to switch my service on. This means that I can now run this website from home again. For anyone thinking of going to Broadband, please don’t just accept BT’s service. Shop around, BT is neither the cheapest, fastest or most customer friendly and like myself you may find yourself trapped in a very inflexible contract. I suggest you look on www.adslguide.org.uk which provides a pretty objective comparison.
Lots of progress at the site since my last update. Most of the old house is down now (pictures to follow this weekend) and the site is being cleared and levelled. The de-watering system will be installed next week and draining will commence to allow the excavation of the basement hole and the setting of the base slab. This is a risky aspect of the project because until the de-watering starts we cannot be absolutely sure how long it will take to drain the area of the hole. We have to synchronise the setting of the slab with the delivery of the prefabricated basement sections to keep the hire of the dewatering system to a minimum (it is not cheap!), so Woodsie is liaising closely with Thermonex and SLD Pumps who are providing the plant.
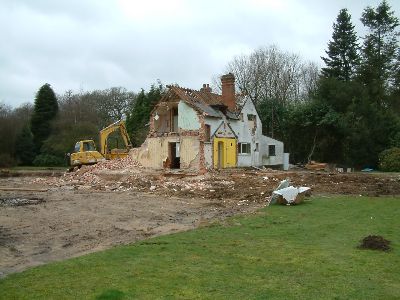 A view from the East side. 2/3rds of the house gone. A view from the East side. 2/3rds of the house gone.
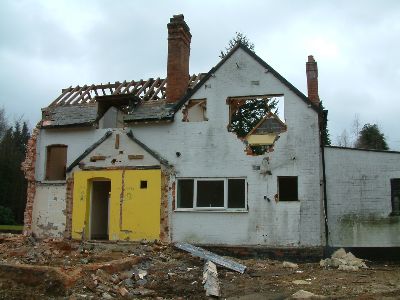 The kitchen, 2 bedrooms and playroom are all rubble now. The kitchen, 2 bedrooms and playroom are all rubble now.
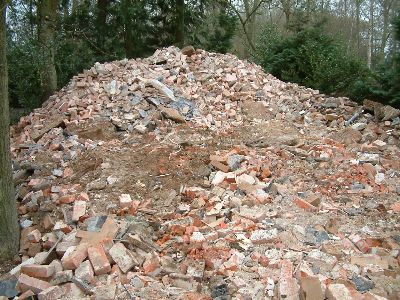 All thats left of most of the house All thats left of most of the house
29th March 2004
I spent some time on-site over the weekend and took the pictures that you can see. It was a very surreal to see the house that you have lived in for 4 years almost flattened. The views across that land have been opened up and it all feels strange and different. The rest of the house should be down today and the site cleared by the end of the week.
The de-watering and excavation of the basement is a tricky job, and is obviously weather dependent. The timing of the overall project is aimed at being watertight before the worst of winter sets in so we had to start when we did, it just means that we need to hope the weather is kind to us over the next 4 weeks or so while we are in the ground. Here is an extract of Woodsie’s email on the topic:
Estimated time.
Week 1 - Set up. Commence excavation. One excavator filling two large dumpers running subsoil to the future paddock area in order to keep the garden clear for "Eco heat" trench digging.
Week 2 - Complete excavation.
Note - The volume of excavation including bulking is 800 cubic metres this is equivalent to 55 lorry loads. 100 cubic metres is reused for backfill.
This is also dependant upon the stability of the dewatered sand.
Week 3 - Prepare and cast concrete basement slab.
Week 4 - Build pumping manhole while concrete cures and gains sufficient strength to take Thermonex walls
Week 5 - Thermonex walls installed. Block work piers built to take suspended foundations. Backfill.
We must remain optimistic about the weather ! ! !
Let’s hope we can hit this schedule.
2nd April 2004
Good progress has been made on site this week. Woodsie had allowed a week for breaking up the base slab of the old house and levelling the site. It turned out that the slab broke up easily and was cleared with the walls. This is with the exception of the base of the original part of the house that used a curious and rare building method. A hole about 1m down seems to have a dry pack base with brick walls built up at about 2 meters apart. Bricks have then been set in a shallow arch between these walls and concrete has been used to level the arch effect above and provide the sub floor. It has been beautifully built and a shame to demolish it. No water seems to have got into the structure and the bricks that have come out are pristine and without “frogs” (the indentation in the tops of modern bricks).
Despite admiring this piece of construction curiosity, Paul, Mick and Big Mick have cracked on and pulled back about 5 days on the programme. The main item on the critical path for this part of the build is the delivery and installation of the Thermonex basement and we are working back from there. The well-pointing system is expensive to hire and so we want to bring it in for the minimum amount of time needed. We will therefore wait until the week after Easter to install it. This frees up most of next week.
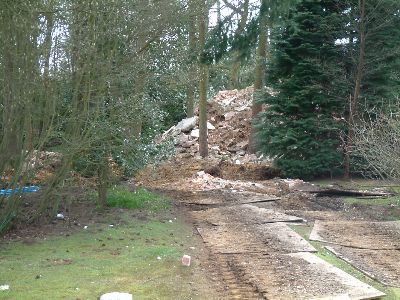 We have taken advantage of this extra time and the need to dispose of a very large amount hard core to add what for me was always a “nice to have”. There is a 70m straight driveway that leads from the road to the location of the house on the site. The original house was set off slightly to the North which made it invisible from the top of the drive. The new house’s position however would mean that you could see down the drive and straight into the dining room. I am not comfortable with this so we are taking advantage of a triangular piece of land on the left hand side of the existing drive which is about ¾ acre and will build a new driveway that loops through this area and approach the house from the north western corner. The piece of land is mainly scrub, but there are a row of 6 spectacular maple trees and a huge Wellingtonia Fir tree. Fortunately the new driveway will go between a couple of the maples and loop around the fir. The construction will consume a good amount of the hardcore and when the build is over we will block up the straight drive and landscape a small mound with some spare subsoil and plant it to create a screen between the house and the drive. The best thing about this is because of the spare time we have in the programme and the availability of plant and materials onsite, this feature will be covered by the existing enabling works budget. We have taken advantage of this extra time and the need to dispose of a very large amount hard core to add what for me was always a “nice to have”. There is a 70m straight driveway that leads from the road to the location of the house on the site. The original house was set off slightly to the North which made it invisible from the top of the drive. The new house’s position however would mean that you could see down the drive and straight into the dining room. I am not comfortable with this so we are taking advantage of a triangular piece of land on the left hand side of the existing drive which is about ¾ acre and will build a new driveway that loops through this area and approach the house from the north western corner. The piece of land is mainly scrub, but there are a row of 6 spectacular maple trees and a huge Wellingtonia Fir tree. Fortunately the new driveway will go between a couple of the maples and loop around the fir. The construction will consume a good amount of the hardcore and when the build is over we will block up the straight drive and landscape a small mound with some spare subsoil and plant it to create a screen between the house and the drive. The best thing about this is because of the spare time we have in the programme and the availability of plant and materials onsite, this feature will be covered by the existing enabling works budget.
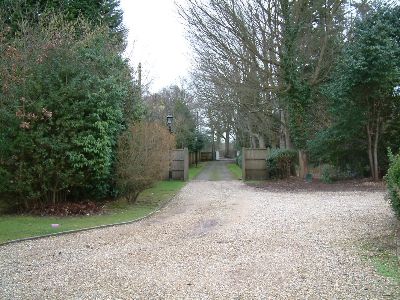 The drive as it is today (maples on the right) The drive as it is today (maples on the right)
We are hoping that the time between now and after Easter remain as dry and warm as the last few days have, this has dried out the site and lowered the water table a little. All this will help the riskiest part of this programme – excavating and setting the basement.
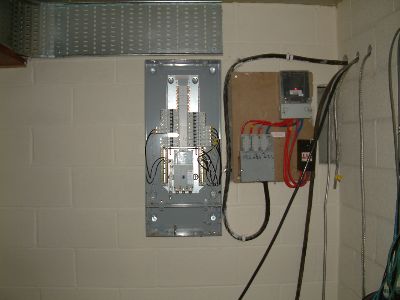 This is the end of the demolition phase of this project. I will continue my diary in the "build" section of this site. This is the end of the demolition phase of this project. I will continue my diary in the "build" section of this site.
| 